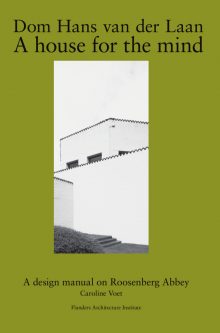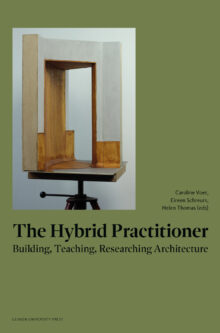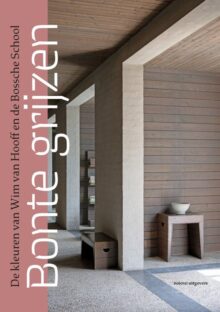
Dom Hans van der Laan
A House For The Mind
Dit boek geschreven door Caroline Voet geldt als een introductie in Van der Laans ontwerpmethodologie, zoals hij ze heeft geïmplementeerd in Abdij Roosenberg. Het toont originele tekeningen, gecombineerd met verklarende schema’s en aangevuld met negen originele brieven van de architect naar de zusters. Daarnaast is het rijkelijk gedocumenteerd met een reeks foto’s van Friederike von Rauch.
In 1977 publiceerde architect en monnik Dom Hans van der Laan zijn traktaat ‘De Architectonische Ruimte, 15 lessen over de Dispositie van het Menselijk Verblijf’. Het is een theorie die de essentie van de ruimtelijke ervaring wil vatten en ordenen als basis voor het ontwerpproces. Van der Laans belangrijkste instrument om dit te bereiken was het Plastisch Getal, een verhoudingssysteem dat hij zelf ontwikkelde.
Tijdens het schrijven van zijn traktaat bouwde Van der Laan Abdij Roosenberg in Waasmunster. Hij werkte er intuïtief met begrippen als ‘nabijheid’ en ‘superpositie’ als ruimtelijke gebaren voor verstilling en spiritualiteit enerzijds, en intensiteit van ontmoeting anderzijds. Waar zijn theorieën eerder abstract blijven, toont deze abdij de concrete toepassing van verhoudingen, materialiteit en licht in relatie met beleving en ruimtegebruik. Het gebouw is ontworpen om de gebruiker te begeleiden in contemplatie, intensiteit en rust.

The Hybrid Practitioner
Building, Teaching, Researching Architecture
The practice of architecture manifests in myriad forms and engagements. Overcoming false divides, this volume by Caroline Voet, Eireen Schreurs, and Helen Thomas frames the fertile relationship between the cultural and scholarly production of academia and the process of designing and building in the material world. It proposes the concept of the hybrid practitioner, who bridges the gap between academia and practice by considering how different aspects of architectural practice, theory, and history intersect, opening up a fascinating array of possibilities for an active engagement with the present. The book explores different, interrelated roles for practicing architects and researchers, from the reproductive activities of teaching, consulting and publishing, through the reflective activities of drawing and writing, to the practice of building.
The notion of the hybrid practitioner will appeal strongly to students, teachers and architectural practitioners as part of a multifaceted professional environment. By connecting academic interests with those of the professional realm, The Hybrid Practitioner addresses a wider readership embracing landscape design, art theory and aesthetics, European history, and the history and sociology of professions.
Contributors: Joseph Bedford, Luis Burriel Bielza, Philip Christou, Elke Couchez, Thomas Coward, Jana Culek, Irina Davidovici, Rosamund Diamond, Christoph Grafe, Simon Henley, Julia Jamrozik, Sepideh Karami, Pauline Lefebvre, Birgitte Louise Hansen, Patrick Lynch, Sereh Mandias, Louis Mayes, Carlo Menon, Marjan Michels, Cathelijne Nuijsink, Paulo Providência, Sophia Psarra, Helen Thomas, Steven Schenk, Eireen Schreurs, Eva Storgaard, Caroline Voet, Wilfried Wang.

Bonte Grijzen
de kleuren van Wim van Hooff en de Bossche School
Herman van Hooff, Wies van Leeuwen, Saar Meganck, Cees Slegers, Caroline Voet
Wim van Hooff (Vught, 1918-2002) was een van de meest uitgesproken en toonaangevende kleuradviseurs van de tweede helft van de twintigste eeuw. Komend uit het schildersambacht ontwikkelde hij een eigen visie op het gebruik van kleur in de architectuur en de gebouwde omgeving. Met zijn omvangrijke oeuvre van rond de tweeduizend projecten was hij bepalend voor het ingetogen kleurenpalet dat vooral de architectuur karakteriseert van de Bossche School, een unieke stroming in de Nederlandse architectuur.
Zijn evenwichtige kleurensembles worden tot op de dag van vandaag toegepast in historische en eigentijdse stedelijke omgevingen. Bovendien liet hij zijn sporen na in de naoorlogse restauratie en versobering van meer dan honderd kerkgebouwen. De iconische gebouwen van de Bossche School hebben inmiddels een beschermde status gekregen en bij hun onderhoud, restauratie én het klimaatbestendig maken is diepgaande kennis van het kleurgebruik onontbeerlijk.
Deze rijk geïllustreerde publicatie analyseert de visie en theorie van Van Hooff over kleur en de toepassing ervan aan de hand van zijn werk in gebouwen, steden en kerkrestauraties. Ook is er een uitgebreid overzicht van zijn decoratieve en vrije werk én een bijlage met zijn belangrijkste projecten. Zo levert dit boek een bijdrage aan het ontsluiten van dit uitzonderlijke erfgoed.

Autonomous Architecture in Flanders
The Early Works of Marie-Jose Van Hee, Christian Kieckens, Marc Dubois, Paul Robbrecht and Hilde Daem
Edited by Caroline Voet, Katrien Vandermarliere, Lara Schrijver, and Sofie De Caigny
The influence and position of the ‘Generation 74’ in Flemish and international architecture. Five well-known architects who studied together in Ghent, Marie-José Van Hee, Christian Kieckens, Marc Dubois, Paul Robbrecht and Hilde Daem, can be considered as leading protagonists of their generation. From their education at Sint-Lucas Institute and the Academy of Fine Arts to the present day, their professional careers and legacy have been of great importance to the development of Flemish architecture. In their early works and writings, they established a distinct architectural language, rooted in historical knowledge and with a reflection to art and craftsmanship. Architecture was singled out as a spatial phenomenon with an autonomous logic grounded in inhabitation and experience. This generation represents a significant turn towards architectural autonomy in Flanders which resonated with similar international developments in the late 1970s. Moreover they played a decisive role in the emancipation and professionalization of the architectural culture in Flanders.
This publication is GPRC-labeled (Guaranteed Peer-Reviewed Content).
Contributors: Birgit Cleppe (Ghent University), Sofie De Caigny (CVAa), Maarten Delbeke (Ghent University), Fredie Floré (KU Leuven / Ghent University), William Mann, Yves Schoonjans (KU Leuven), Eireen Schreurs (TU Delft), Lara Schrijver (University of Antwerp), Dirk Somers (Ghent University), Sven Sterken (KU Leuven), Mechthild Stuhlmacher (TU Delft), Hera van Sande (VUB / KU Leuven), Katrien Vandermarliere, Caroline Voet (KU Leuven) With statements of Kristoffel Boghaert, Patrick Van Caeckenbergh, Adam Caruso, Els Claessens and Tania Vandenbussche, An Fonteyne, Tony Fretton, Pieter D’haeseleer, Hilde Heynen, Cristina Iglesias, Francis Strauven, Peter Swinnen, Koen Van Synghel, Paul Vermeulen, Jacques De Visscher.